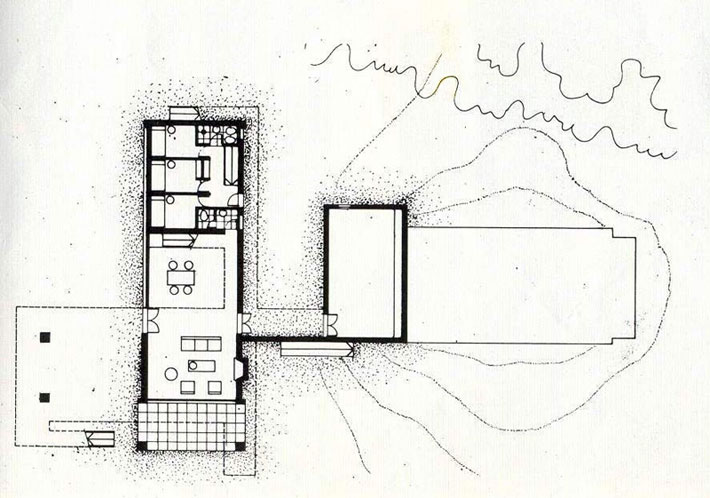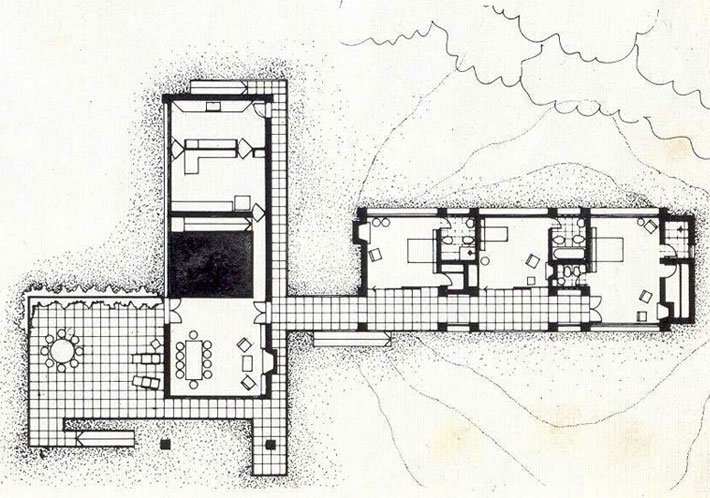Berlingieri House
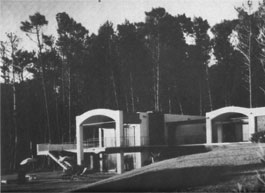
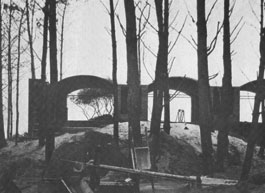
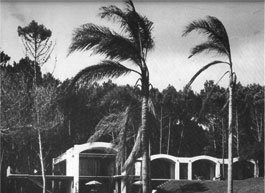
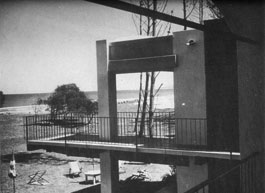
Above a sand bank, from which you can appreciate a beautiful view, Bonet developed a house in L shape. On the longest part, he located the bedrooms facing northeast. Each one of them has a bathroom, wardrobe and fireplace. On the shortest part, with a stained-glass window towards the beach, there’s a sitting room, followed by a big terrace from which you can go to the garden at the beach level. The sitting room is next to the kitchen, it was covered with a roof of wide vaults. Underneath this room we find the domestic service rooms, together with a room just as big, as a recreational area or eventual meeting centre, this last one surrounds the barbecue. From the sitting room we can access the service rooms through a stair case. Just like the sitting room, the bedrooms were covered with a roof of truncated archs too. The Berlingieri house, fifty years after it was built, is still modern and totally current.
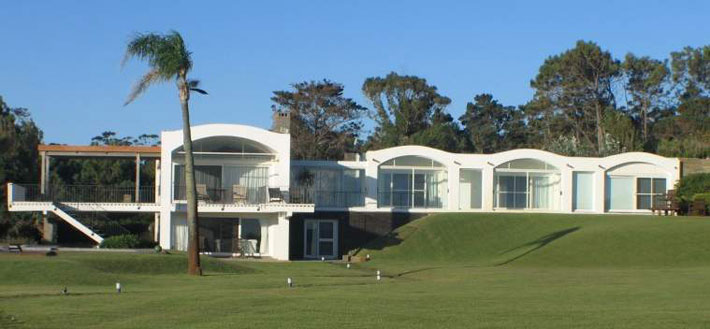
This is why it is still one of the most relevant examples of a neighbourhood home in our country. Bonet’s Catalan origin must have surely suggested the use of the arch technique developed in that region of Spain. In its time, it caught people’s attention this way of roofing, because the international rationalism, in vogue, eulogized the prismatic volumes with flat roofs, sometimes using them as a terrace-garden..
According to Bonet:
“For a second time I found myself in Punta Ballena with the presence of a sand bank, above a land located in first line in front of the sea and with a backyard full of plants. It was my first Uruguayan work in which I introduced vaults Catalan style, totally built with stone bricks. So, the whole circulation was nothing else than an answer to the extraordinary climatic conditions of the place. This way, I could make it so that every room had a good view, on one side the beach, and on the other, the forest. Each one of them is symbolized by its own vault, whereas the sitting room area is built with a vault of double height: the sitting room is at a lower level, and the dining room has an emptiness that looks at the room at a higher level.
The proposal of this house is a free expansion towards the exterior, without any kind of barrier”.
